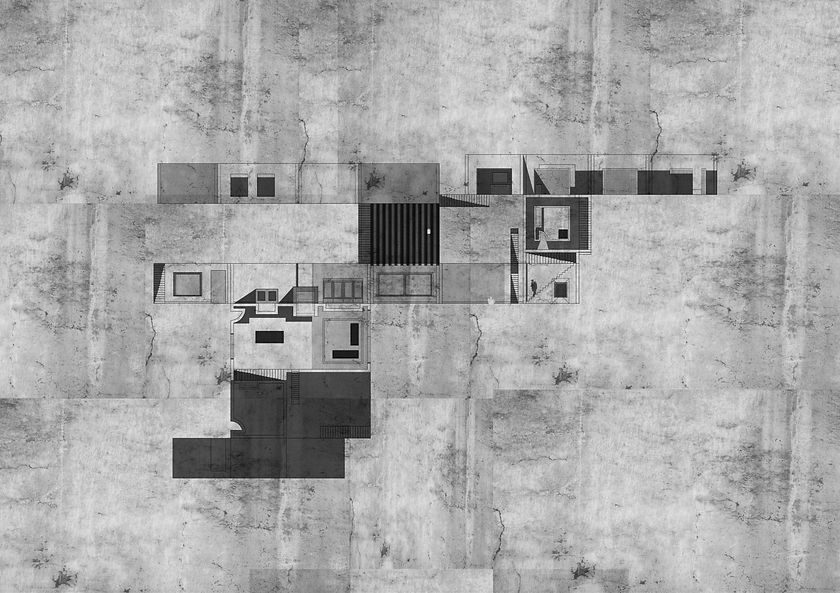phases
00. POETRY OF THE HOMELESS
Poetry of the Homeless: a spatial interpretation of homeless living in public space, consists of a research on the survival strategy of homeless people in public space, followed by a spatial ‘reflection model’ that makes tangible and visible the survival strategy researched, as well the role of memory, imagination and identity in homeless living. (1) The research into the survival strategy of homeless people was conducted through observations at places where basic needs are met in the public interior (such as the laundromat, the railway station, the library and the drop-in center), conversations with employees of 'Straathoekwerk Gent', interviews with homeless people and a tour of the city of Ghent from the perspective of a homeless person. Through interviews with one of the homeless people I met, a mental reconstruction was made of the parental home, and the significant remembered places. (2) The notion of archetypal memory, the spatial projection of needs and desires and identity were further explored through a reading of The Poetics of Space by Gaston Bachelard (1958), Man &Space by Otto F. Bollnow (2011) and The Architectural Uncanny by Anthony Vidler (1992). These two sub-investigations were synthesized into a spatial ‘reflection model’ that makes living without a home explicit. After that, the model was translated into an 'experiential model' on a 1:1 scale, and exhibited at the Design Museum Ghent during the exhibition 'De Invasie Toont' (2015).

01. 1:1
(1)

(1)
POETRY OF THE HOMELESS (1:1 experience model)
Exhibition, De Invasie Toont,
Designmuseum, Gent, 2015
wood, paint, closet, window, (488 x 305 x 244 cm)
(1) interior space as memory space
(2) outer shell as frame for imagination
This work begins with the most permanent users of the public interior, the homeless.
After wandering observations (2013) through several European cities, I captured their survival strategy.
They are roaming, they move slowly through the rhythm of space.
They walk a trajectory of present space. The dominant rules of the public interior (1) dispel them in the walk.
They become dynamic. They use and fence in the places of the public.
They find territory inside and outside. In functional spaces and spaces to move through (2).
They own the not-having, and therefore they own freedom. To read space (3) in their own and subjective way.
(1) laws, rules and times
(2) such as laundromats, libraries and stations
(3) the benches become beds, sewage drains become closets
In the reflection model, I want to make living without a house explicit. The primal memory of the house as an archetype of protection and security forms the basis. This is the generator of imagination. Homeless people search for the house in the city. The starting point for the model is a mental reconstruction of the parental home of a homeless person I met. I reconstruct the spaces meaningful to him. The outer structure of this reconstructed space, created from the memory of the homeless person, now forms a frame for the imagination.
The interior space with its domestic objects is stripped of all functions. The closet, the table and the fireplace become cavities and volumes. Functionality disappears, only a memory image remains. The gray and solid membrane further translates the image into its functionless appearance. The absence penetrates through the familiar. The interior space has lost its domesticity. The roof has disappeared, even in solidified memory we are homeless. The outer shell of the built-up space takes on forms and structures that can be freely
interpreted. The shell forms niches, corners, protection and backing. These are the urban structures in which the dwelling of the homeless hides. The intimacy and security of the original inner space is countered in the outer shell by the mirror image, the negative space of homelessness and alienation. The dimensions of reality are scaled up in the model. A reference to a distorted reality and dimensioning in memories. And a reference to the subjective spaces and objects of the city, not human-sized, but with which homeless people fill their basic needs.

(1)

(1)

(2)

(2)

02. A HOMELESS MAP
A HOMELESS MAP
Master’s thesis Interior Architecture,
Faculteit Architectuur, KU Leuven, Gent, 2013
The house is unfolded.
As a city plan on which a road is travelled.
The homeless house is a journey through the city
where vital needs are completed by
the subjective reading of space.
(2)

(1) interior space as memory space
1:50 floor plan + sections, a spatial reflection on homelessness
colorprint, paper (118,9 x 84,1 cm)

(2) outer shell as frame for imagination
1:50 floor plan + sections, a spatial reflection on homelessness
colorprint, paper (118,9 x 84,1 cm)
03. THE HOMELESS SERIES

THE HOMELESS SERIES
Exhibiton, S.M.A.K.H.A.C.K,
S.M.A.K., Ghent, 2018
3 models, wood, acrylic paint,
(25 x 10 x 10cm)
A series of models showing homeless living in the city. This series focuses
on the outer shell of buildings as the primary residential structure.
Always looking for corners, niches and back cover.
1. the entrance

2. the gallery

3. the treshold